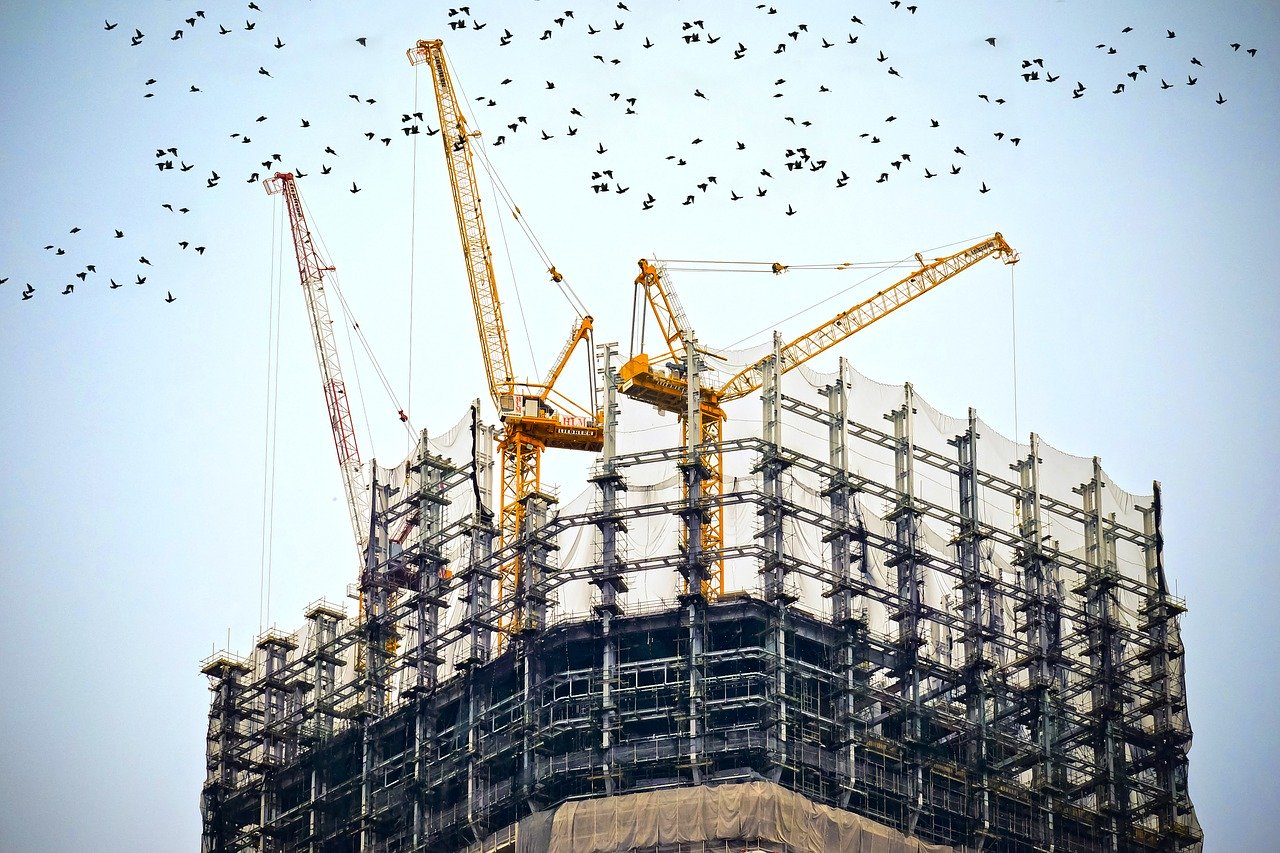
Construction Drawings constitute a package of documents which are required for obtaining a building permit. These documents include:
- Working Drawings
- Geotechnical Soil Report
- Civil Engineering Design
- Structural Engineering Design
- Energy Assessment for Star Rating
- Any other docs required by Planning Permit.

At Aavas, we work with certified registered professionals for all specialised drawings to deliver only the best. With our experience in construction industry we design to achieve cost effectiveness and value for money.
We liaise with the Building Surveyor as well on your behalf to get Building Permit Approval.
So for your Custom Home Design for a New Estate Land or Your Townhouse Design – you can rest assured with Aavas. Contact us and move a step closer. Phone 1300 523 993 or email info@aavas.com.au

