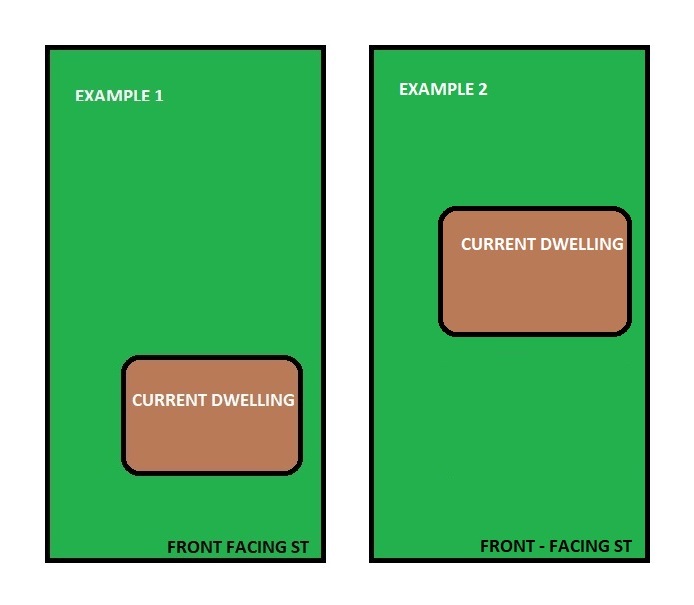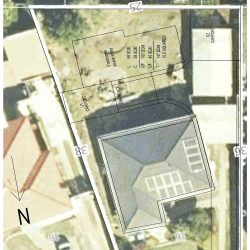This is the most common question that developers and investors ask us when considering redevelopment or subdivision. Whilst there is no one correct answer for this as each property is different, there are some generic pointers Aavas Consultants can give you.
We will divide this topic into 2 scenarios:
Scenario 1: Proposal to retain existing dwelling and putting dwelling/s at rear.
Scenario 2: Proposal to knock down existing dwelling and building multiple dwellings.
Let’s start with the first scenario and the criteria’s that determine the possibility of retaining the existing dwelling and putting a dwelling at rear:
1. Sitting of the current house: The first thing would be determining how the existing dwelling is located on the block. It should be located in a way that allows sufficient space at rear for construction of one or more dwellings. For example, if the existing house has a longer front setback and is located more towards the rear boundary, it won’t leave much space at rear. We at Aavas can determine the approximate distance and assess the site for these criteria.

2. Council Regulations: Each property is affected by a bunch of council regulations which determines the property’s potential to be subdivided. Council zoning and overlays will tell us what is allowable and what is not when it comes to subdivision. At Aavas we are well versed with council requirements and can assist you in achieving the best result keeping in mind the rules & regulations.
3. Driveway Width: When proposing retaining existing property it is crucial to determine if the driveway width will permit passage of a car for the new dwelling. There are minimum measurement requirements which we will assess against to ensure this criterion is met.
4. Overlooking & Overshadowing Issues With Neighbouring Properties: When building a new dwelling at rear of existing house, it is important to assess the proximity of the neighbouring houses to ensure that overlooking issues do not crop up when a council submission for planning permit is made. At Aavas Consultants, when designing a project, we keep this in mind and provide design solutions accordingly.
5. Slope on the Site: When assessing a site for redevelopment, we also look at the contours of the block to determine the slope on site, if any. Some council regulations may not permit excessive cut and fill of the land which will restrict the footing types eg concrete footing or stump footing. At Aavas Consultants, we will look at this point right form the start and flag it to our clients, if required.
6. Encumbrances or Caveats on the title restricting subdivision: Check if there is a Caveat or Encumbrance on the title document restricting any future subdivision. This is will limit you from doing any redevelopment whatsoever. Alternatively, there might be minimum block size after subdivision. The owner/client should look at this item even before purchase of property. However, if the property is already bought, there wouldn’t be many choices.
7. Development Overlays: Apart from the council zoning information, there might be Development Overlays such as Flood Inundation Overlay, Vegetation Overlay etc which will restrict or even assist us achieving the new dwellings. For example, a vegetation overlay may restrict removal of trees on the site. So even if all the above criteria are positive but there is a huge native tree in the middle of the back yard, development may be affected. At Aavas, we can guide you to work alongside these requirements and still achieve a good outcome.
8. Width of the block: We recommend a minimum of 16m width when looking at the option of retaining existing dwelling and putting new at rear. This is crucial from the design aspect as it allows sufficient room for cars to turn within the allotment. We may be able to work with a slightly smaller frontage but that would be subject to the site.
Above are only few of the pointers to be considered when looking to retaining existing house and putting a dwelling at rear.
Aavas Consultants can also do a pre-assessment application to the council should you wish to test the waters before lodging a full fledge town planning application. It is cheaper and quicker to take this option. Visit https://www.aavas.com.au/services/preliminary-assessment/ for more information of this service or call us on 1300 523 993 / email info@aavas.com.au to know more.



