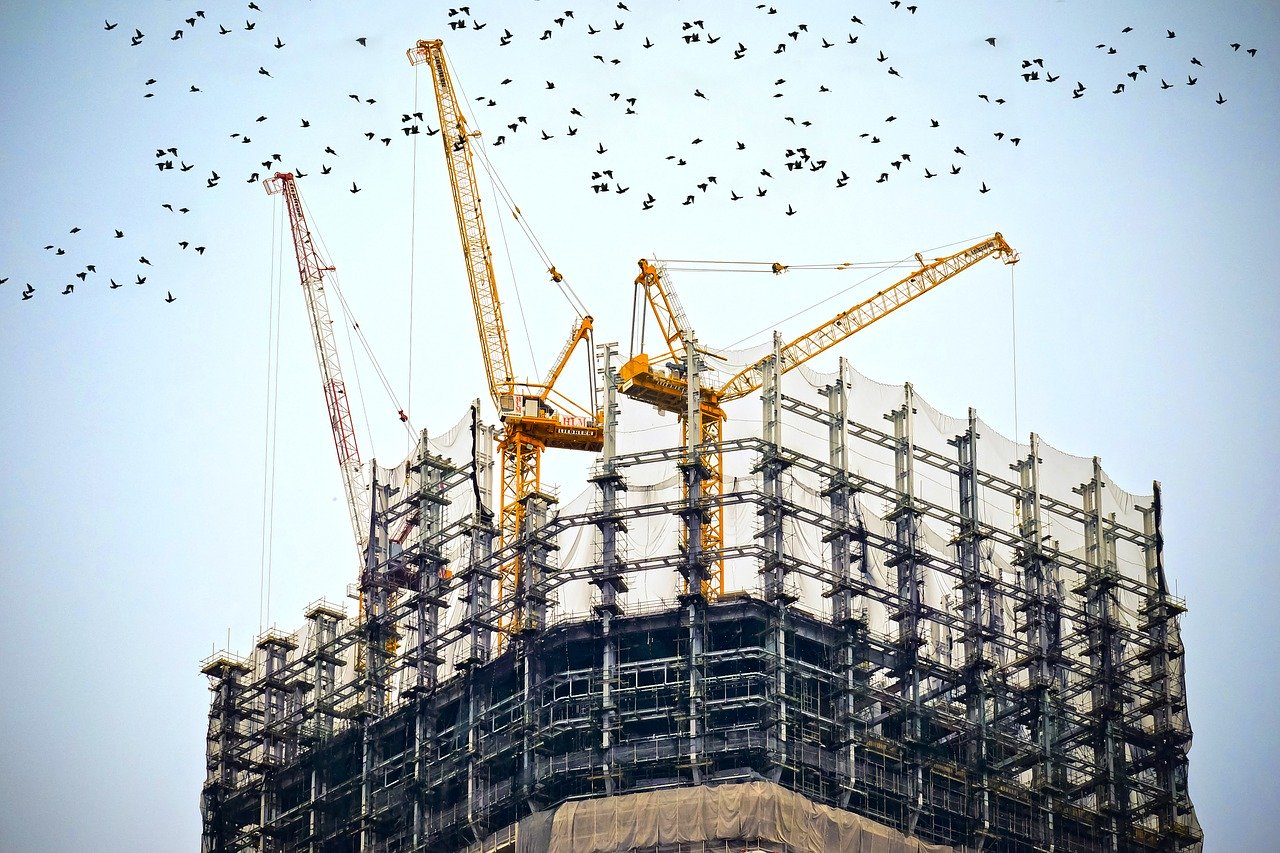
At Aavas…we specialise in Planning Permit Applications. With our extra ordinary high success rate of planning approvals, you will be in good hands with us. We do single dwelling on a block designs, multi-unit townhouses subdivision designs and mixed use developments.
Our team of experienced professionals are abreast with the most up to date council regulations and planning requirements. With our rapport with councils, we achieve results which are desirable both for our clients and the council planners.
Our open and transparent communication means you are always informed of how your application is progressing. When dealing with councils, good design is only a part of the story – excellent communication ensures a stress free and smooth process.

Steps for a Town Planning Application involves:
- Developing a concept with a Line Diagram for the siting of the dwellings.
- Completing internal layouts for the Line Diagrams or Mud maps.
- Refining the design with client consultation
- Putting the design on CAD and preparing the town planning application package which includes reports etc
- Council Submission
- Council requests RFI for amendments / updates and/or third party reports such as Arborist Report, Traffic Report etc
- Advertising the Application
- Issuance of NOD or Planning Permit (Subject To Council Approval)
With our extensive experience in town planning applications, we will co-ordinate the process for you from start to finish.
So If you are ready to start your first or next project without further ado contact us now at 1300 523 993 or send us an email with your details and we will get things rolling – info@aavas.com.au.

